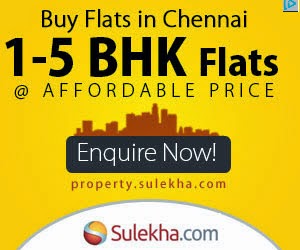| Type | Bedroom | Area | Price |
|---|---|---|---|
| Apartments / Flats | 2 BHK | 1180 Sq ft | Contact for price |
| Apartments / Flats | 2 BHK | 1190 Sq ft | Contact for price |
| Apartments / Flats | 2 BHK | 1225 Sq ft | Contact for price |
| Apartments / Flats | 2 BHK | 1240 Sq ft | Contact for price |
| Apartments / Flats | 2 BHK | 1245 Sq ft | Contact for price |
| Apartments / Flats | 2 BHK | 1250 Sq ft | Contact for price |
| Apartments / Flats | 3 BHK | 1780 Sq ft | Contact for price |
| Apartments / Flats | 3 BHK | 1785 Sq ft | Contact for price |
About Project - GNR Royal
There are
apartments and apartments. And then there is GNR Royal. Our Objective
was to offer the best of both worlds, Location and Living Comfort.
If you are looking for fresh air, natural scents, trees, chirping birds... decide on a GNR Royal Apartment today.
Live in the lap of nature.
Project Highlights - GNR Royal
- Children Play Area
- Gymnasium
- Swimming Pool
- Landscaped Area
- Club House / Party Hall
- Power Back-up
- Rainwater Harvesting
- Intercom
- Plenty of Lung Space
- Round the Clock Security
Project Specifications - GNR Royal
Structure
- RCC framed Structure
- 6" thick cement solid block for exterior walls & 4" thick cement solid block for interior walls
- Main Door with teak wood frame & Vernier teak shutter, other doors with hardwood frame with flush door shutters.
- 3 Track Powder coated Aluminum windows with safety grill
- Vitrified tiles for entire flooring & Ceramic tiles in balconies
- Granite platform with steel sink
- Granite/ Marble flooring for common areas
- Concealed copper wiring with Anchor Roma or equvalent switches & Sockets
- Ceramic tiled flooring & glaze tile dado upto 7 feet height
- Branded CP fittings & Parryware/Hindware sanitary
- 24 Hours water supply from borewell
- Emulsion paint for internal walls and exterior with apex, Enamel paint for wooden works & grills
- T.V. & Telephone point in living & master bedroom
- Two 6 passenger lift is provided
- Exclusive covered car parking
- Provided for each flat
- Generator for common area, lilt & for each Flat.










No comments:
Post a Comment