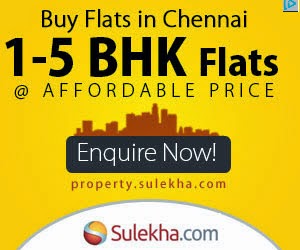Project Overview - Vinoth's Green Park
| Type | Bedroom | Area | Price | Floor No |
|---|---|---|---|---|
| Apartments / Flats | 2 BHK | 765 Sq ft | Rs. 30.60 lakhs | 1 |
| Apartments / Flats | 2 BHK | 842 Sq ft | Rs. 33.68 lakhs | 2 |
| Apartments / Flats | 2 BHK | 843 Sq ft | Rs. 33.72 lakhs | Ground Floor |
| Apartments / Flats | 2 BHK | 857 Sq ft | Rs. 34.28 lakhs | 1 |
| Apartments / Flats | 2 BHK | 863 Sq ft | Rs. 34.52 lakhs | Ground Floor |
| Apartments / Flats | 2 BHK | 873 Sq ft | Rs. 34.92 lakhs | 1 |
| Apartments / Flats | 2 BHK | 886 Sq ft | Rs. 35.44 lakhs | 1 |
| Apartments / Flats | 2 BHK | 892 Sq ft | Rs. 35.68 lakhs | 2 |
| Apartments / Flats | 2 BHK | 893 Sq ft | Rs. 35.72 lakhs | 1 |
| Apartments / Flats | 2 BHK | 899 Sq ft | Rs. 35.96 lakhs | 1 |
About Project - Vinoth's Green Park
Vinoth
Construction Apartments at Tambaram East in Irumbilyur, Senthil Murugan
Street, Chennai -59 is Well Developed Area Walkable Disdance Irumbuilyur
Bus stop, 0.5 km from Tambaram Railway Station& Bus Terminus and 15
km from the Chennai Airport
All the Apartments have been designed
Following Principles of Vastu, By with you enjoy maximum benefits from
the natural forces around apartments for
sale in Chennai
Project Specifications - Vinoth's Green Park houses for sale in
Chennai
Foundation
- Isolated Column footing (as per structural engineer's design)
- RCC Framed Structure with 9" Brick Walls for Exterior, 4.5 Brick Partitions including Plastering
- Joint free tiles for all areas, except Bathroom flooring and balcony
- Black granite top
- Stainless steel sink
- Glazed tiles up to 3'0" height above work top
- Well water taps
- Sintex PVC Door with Frame in bathrooms
- One EWC in Attached Toilet and One IWC in Common Toilet and Shower
- Geyser Provision will be provided in bathrooms
- 7' Height Ceramic Tiles with flooring
- CPVC Pipes for Hot Water
- Wash Basin provision
- Washing Machine Provision will be provided
- R.O (Revers osmoss system) provision will be provided
- 12,000 Liters – Storage Septic tank
- Bore well for separate Block
- CRI pump Motors for Separate Block
- Three Phase Electricity Supply
- Telephone and TV Points in Living Rooms
- AC Provision will be provided in Bedroom
- Concealed wiring insulated copper multi stand wires
- Distribution board
- One loft and shelves will be provided in bedroom and kitchen according to the customers convenience
- Teak wood Entrance Door and Quality Lock with Polish Finishing
- Flush Door, Shutters for all Bedroom
- Treated quality Country Wood for all Windows with Glass
Project Payment Plan - Vinoth's Green Park
- Payment Schedule
- At the time of Booking: Rs.1,00,000
- At the time of Agreement: 10%
- Before the time of Registration of undivided share of Land: 10%
- On completion of roof slab: 50%
- On completion of brick work: 10%
- On completion of flooring: 15%
- Before Possession: 5%







